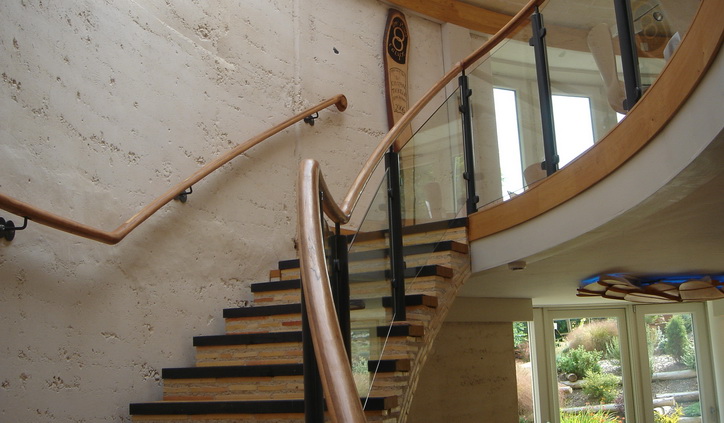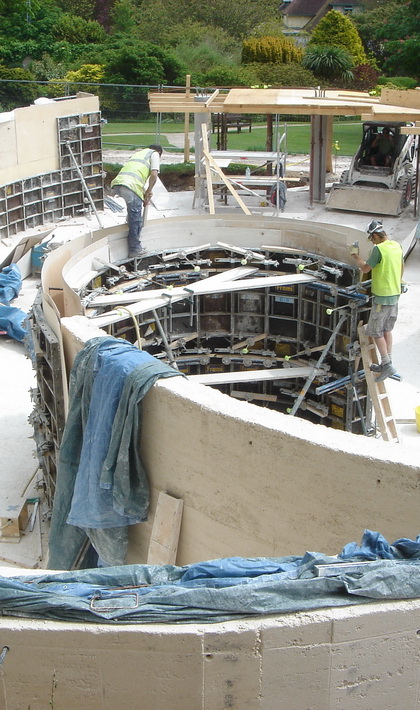|
Pines Calyx is an ambitious project about four miles
from Dover, UK, and close to the sea. The whole area sits on chalk,
some of which is up to two miles deep. Rammed chalk became popular in
the 19th century particularly in the chalk regions of the UK which are
extensive due to the lack of clay in those areas. When brick making
became common and fashionable bricks had to be transported, and
with poor transport links rammed chalk offered a viable alternative.
With the coming of transport ironically canal and later railway
cuttings produced further large quantities of chalk spoil from
cuttings which wee used to good effect in towns like Andover and
Winchester.
At
Pines Calyx by contrast the challenge was to use
what was on site and avoid haulage from the difficult to reach site as
well as dumping charges and land fill tax. The Bay Trusts' team led by
Alistair Gould decided to use the chalk dug from the footprint of the
sloping site for the two storey load bearing walls. Not only
rammed chalk
walls, but timbrel or Catalan domes for the green roof, an air tube
for natural ventilation as well as a raft of other sustainable
technologies. And all this in a public garden space organically
managed. In this last context the construction of a big new building
needed to share the same values and reflect those of the long
established open space.
|
|
 |
|
How we were involved.
Initially the chalk was tested and found to have a crushing strength
of 0.4Nmm2, not enough for the ambitious
design. So we were approached and our first task was to examine the
strength of the material again. Through our research on
rammed earth with Bath
University and the development of a robust testing scheme we were able
to show the chalk from site was actually crushing at 0.8Nmm2,
double the previous figure and enough to satisfy the engineers.
Next we were invited to join the design discussions,
carried out in large meetings involving all the different disciplines
including energy, M&E, lighting as well as architect, engineer and
surveyor. The whole project developed very rapidly as a result of this
approach, which did mean some decisions were made perhaps a bit too
quickly. However once begun the site did yield
all the material needed for the walls. We advised on the separation of
of the top soil from the 'clean' chalk lower down. When the insulation
and slab were in place we came on site, a 5 person team, 2 carpenters,
one driver and two rammers, although in practice everyone did a bit of
everything. We specified the formwork, a
commercial concrete type which comes in standard sizes. Curved
sections were built using mainly 0.6m x 1.2m panels, tighter curves
used 0.4m and 0.3m x 1.2m panels to produce facets. This meant it was
easy to make facetted walls on the outside which could be easily
fitted with standard 2.4m x 1.2m insulation batts while inside the
facets were smoothed to curves using 4mm and 6mm plywood sheets.
The chalk could be used in its natural moisture
content, the heap was covered to ensure it didn't get any wetter.
Chalk can generally be used between 4% and 20% moisture content, but
in practice we normally had it between 10% and 12%.
The whole job took around 6 weeks although there was a
break in the middle while the first floor slab was poured. Thermally,
acoustically, environmentally it would have been more satisfying to
have a timber floor but this was where time and speed constraints
really played a part. |
|
 |
|
herbicide or any other kind of cide,
just let it dry out and the algae will die.
Finally the walls had a weak solution of
sodium silicate applied where they can brush off onto clothing. This
prevents dusting but does not effect the walls ability to deal with
humidity. In use the walls have
had to deal with a leaky roof and a flood caused by plumbing. Neither
of these has much affected the walls, they needed brushing and wiping,
allowed to dry out again and re-sealed where in the public touch.
In terms of thermal efficiency the Bay
Trust have been monitoring for some time and increasing the high level
of efficiency of the building. However with a building of this size
and complexity, with its various use demands user training and
attention are necessary, not for the walls particularly but for all
the mechanical elements of the less passive heating and cooling. |
|
Heavy covers were used to
protect the new walls from rain, these were rolled up every morning
and down every night, whatever the outlook. Chalk dries very slowly
due to its very fine particle size and innate ability to trap water.
When the floor and ring beams were caste these heavy covers were
replaced with light plastic covers which were caste in between the
walls and the elements above. This ensured the covers stayed in place
and protected the walls from material running down their sides. This
became especially important when the sealing of the roof was delayed
by almost a year and the building was out in the winter weather with
only those covers to protect it.
This delay in the roof meant the drying
time was probably longer than it should have been. However once the
building was closed up and sealed another issue appeared. The walls
are damp, the temperature rises and a form of algae is ideally suited
to find a home on the surface. This happens to be almost fluorescent
green! however once dry the green turns black and with almost no roots
the algae is easily brushed away. It certainly acts as a marker for
when the wall is dry, it may also speed the drying process but this
needs research. It certainly does not need treating with fungicide,
|
|
 |
|
|